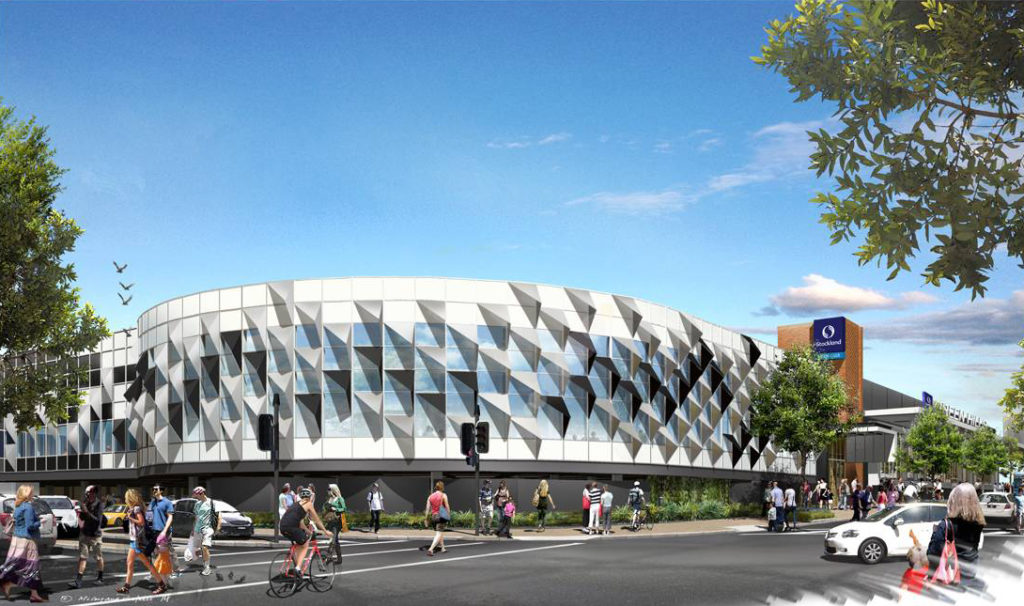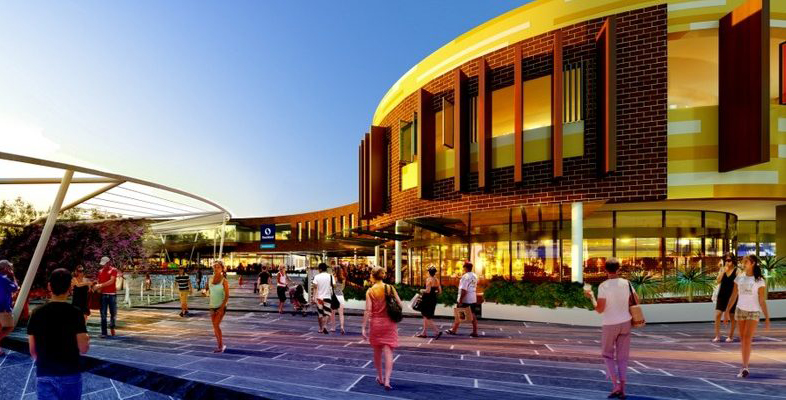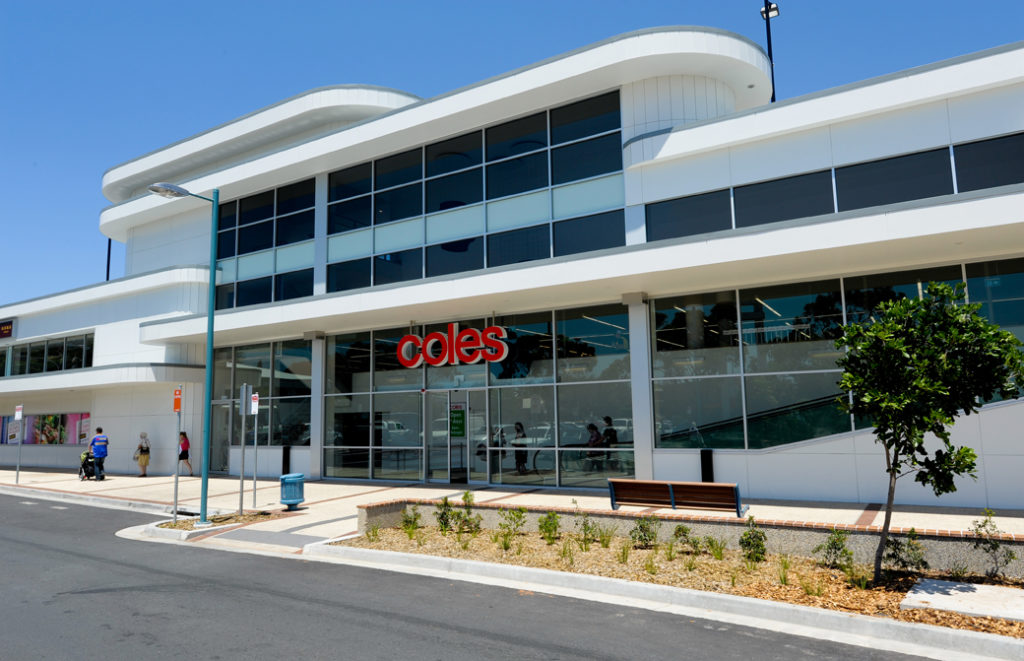
Retail
Over the years, we have worked across various retail engineering projects, providing unique and integrated solutions to all works.
Retail engineering project highlights
Some of our highlighted projects include:
Stockland Green Hills
The redevelopment of the Stockland Green Hills shopping centre at East Maitland commenced in 2017 and was inaugurated in early 2018. The $377 million redevelopment doubled the size of the centre and added a second level.
Constructed by Brookfield Multiplex as lead contractor, this retail engineering project included the installation of energy-efficient lighting and central air conditioning, and maximised use of natural daylight. The ground level was expanded and featured the same Big W, Coles and Woolworths, as well as new stores including Harris Scarfe, JB Hi-Fi HOME, a new relocated Best & Less, The Reject Shop, a new fresh food precinct and additional 80 stores. The two level H&M store opened on both ground level and level one.
New stores on level one included David Jones, Target and 100 speciality stores. Level one also featured a new, relocated food court, an outdoor restaurant precinct known as "The Courtyard" with seating for 1000 diners and has unique LED light trees, and a Timezone which features a bowling alley, laser tag and arcade games.
Level one also has escalator access to P6 car park and Hoyts Cinema. The seven screen Hoyts cinema opened on 9 June 2018 and features two 40-seat Lux theatres and two Xtremescreens and three regular screens.
Stockland Shellharbour
Located in one of the largest areas of the Illawarra region, Stockland Shellharbour includes Woolworths, Coles, K-mart and over 220 specialty stores and services.
From 2012-2013 this retail engineering project was designed in line with high environmental standards and has been awarded a 4-star Green Star – Retail Centre Design rating by the Green Building Council of Australia. The 4 stars represent ‘Best Practice’ in environmentally sustainable building practices.
Coles Port Macquarie
The Coles Port Macquarie retail engineering project, once an existing council carpark, was redeveloped to include a retail centre with a Coles supermarket and a central bus terminal. The development includes a tenancy of 4,100 square metres, three specialty shops and car parking for over 300 cars.
Hansen Yuncken proposed an alternative design with their winning tender. We developed a design for the plumbing contractor to fit the scheme further during the Early Contractor Involvement phase.


