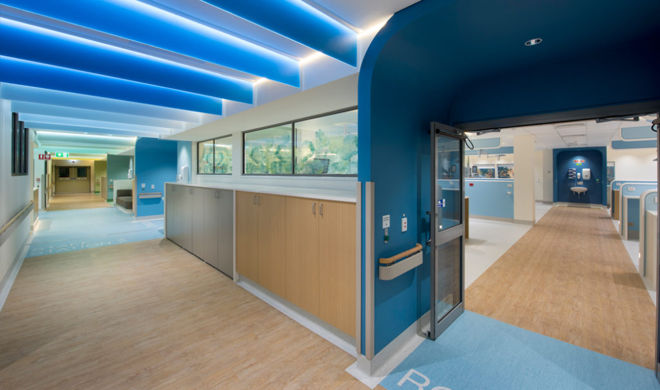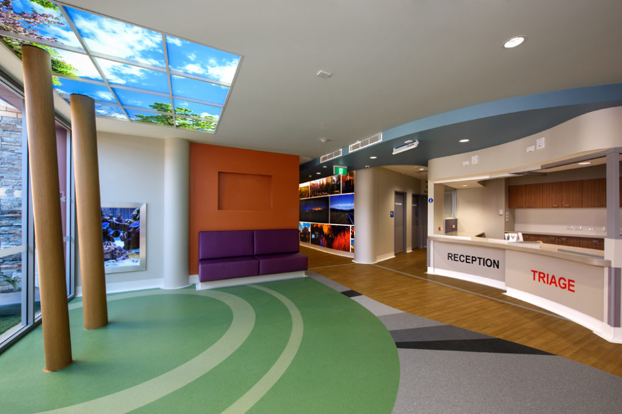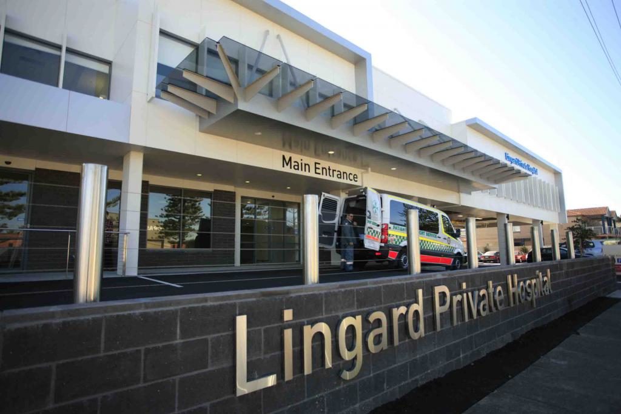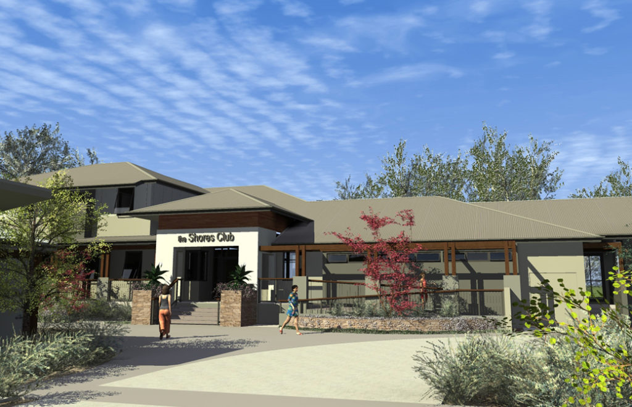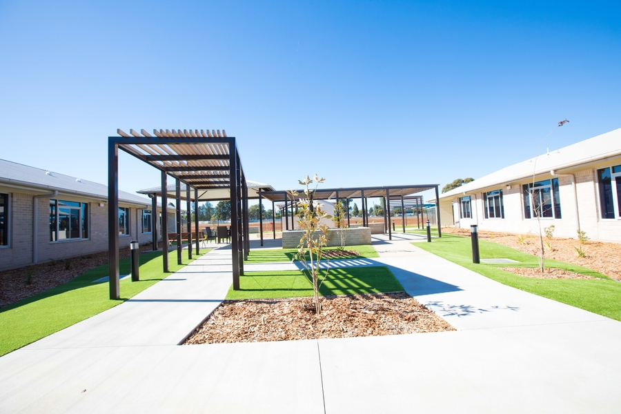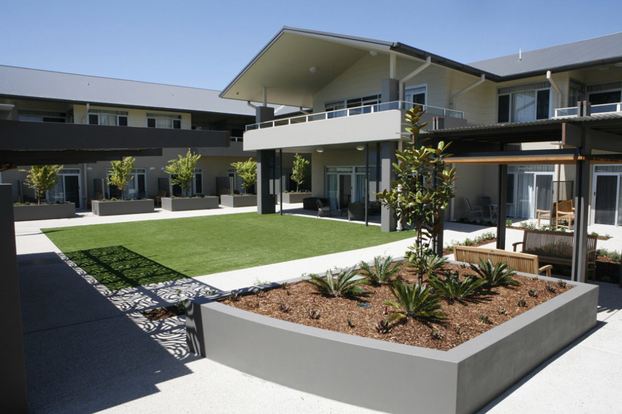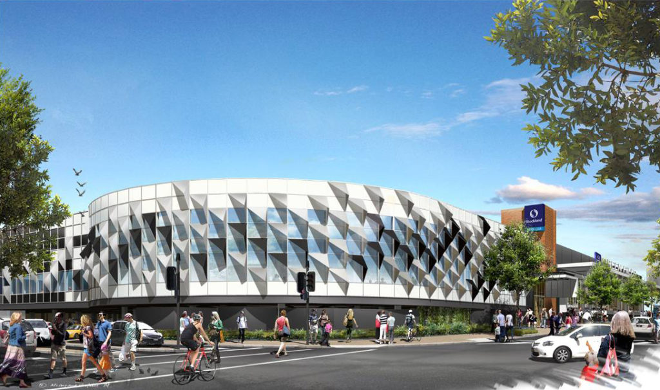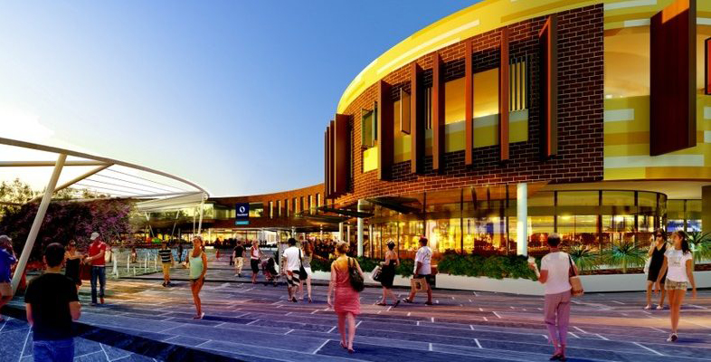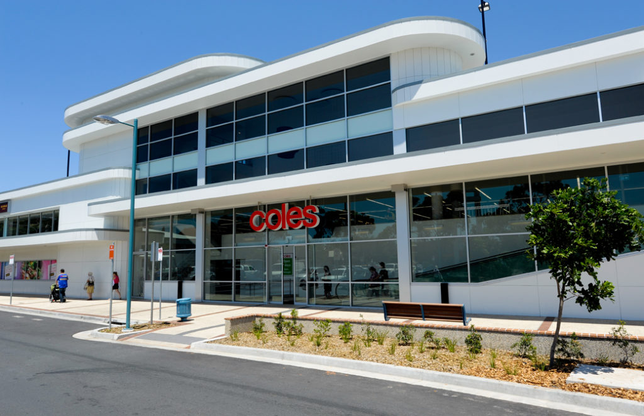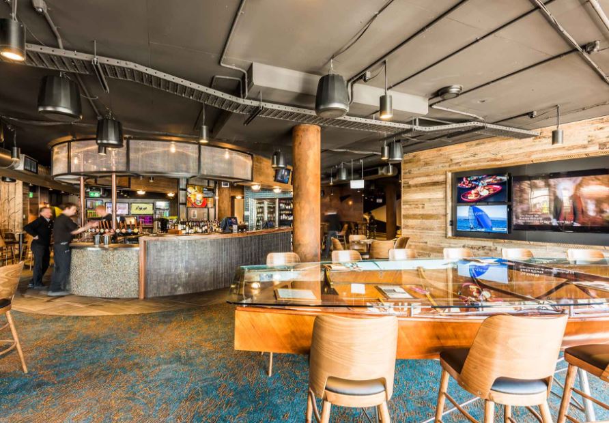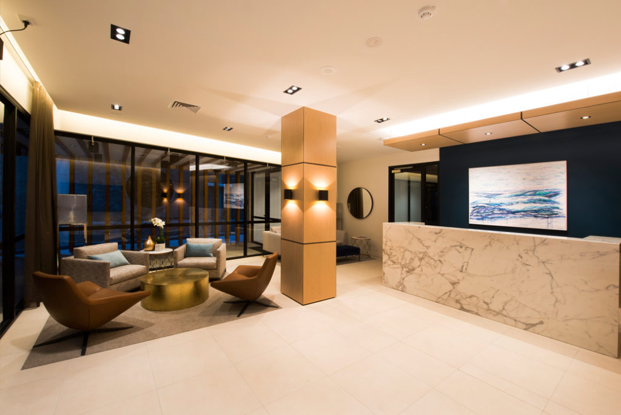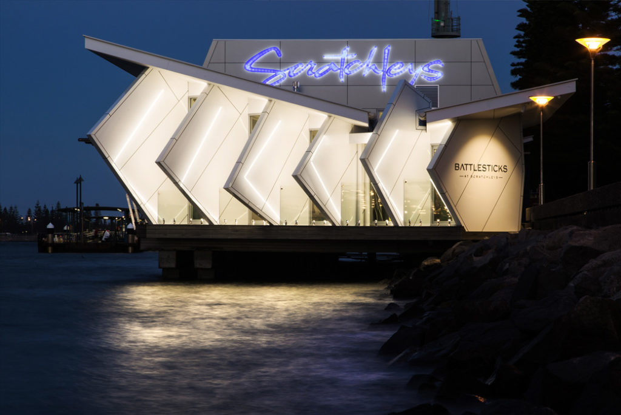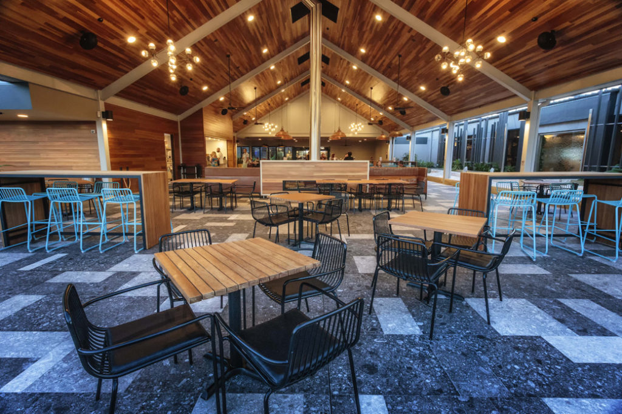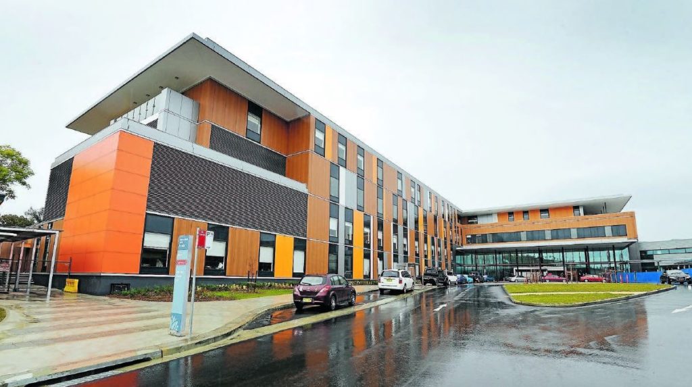
Tamworth Hospital
Tamworth Hospital Redevelopment Acute Services provides a hub for medical, surgical and other specialties in the region. The hospital includes a consultancy outreach and support program and offers complex disease management across the whole community.
This $220 million value project was referred to us by a plumbing contractor, who needed a team to carry out the hydraulic design finalisation and workshop drawings. The drawings were completed in REVIT which was utilised to carry out the full coordination of this project.
JHCH Neonatal Intensive Care Unit
John Hunter Children’s Hospital Stage 1 redevelopment included a new special care intensive unit, encompassing clinical spaces, a family wing, and dedicated palliative care spaces.
We worked closely with EJE Architecture to provide a specialist lighting design, as this was a primary design consideration throughout the planning process. This engineering project included utilising indirect and natural lighting throughout the unit as much as possible.
Muswellbrook Hospital Emergency Department
The $6.5m Muswellbrook Hospital Emergency Department was designed and documented by EJE to enable the delivery of a modern and augmented approach to the provision of emergency care in an environment that improved patient flows and internal and external functional relationships.
The design for the 1000m2 Emergency Department promoted contemporary models of emergency care by providing distinct and flexible functional areas including new resuscitation bays, treatment beds, fast track patient care facilities, paediatric treatment rooms, isolation rooms, dedicated consult rooms, nursing and ambulance triage areas, safe assessment treatment facilities, and separate staff office accommodation and amenities.
The public waiting area incorporated an innovative indoor/outdoor courtyard waiting space, which avoids the institutional experience, which historically has been endured by patients and visitors in hospital emergency facilities at times of trauma and stress.
Gosford North Private Hospital
The $50 million update to Gosford North Private Hospital included works to a new operating theatre, a new medical records area, admissions area, as well as refurbishments to the existing wards.
In collaboration with HeatheCare, HSPC and Red Eye Constructions, we have worked on this project since 2010 assisting with multiple projects. The most recent job we completed for them was a new four storey building and operating theatre expansion.
Lingard Private Hospital
The $40 million refurbishment of Lingard Private Hospital has been an ongoing project over the past 10 years. The redevelopment project to date, has included a new operating theatre, a new recovery area, a new 1500 square metre Oncology Department, and refurbishments to the existing wards.
Eleebana Shores
The Eleebana Shores aged care facility consists of 101 dwellings across a mix of conventional single storey detached and semi-detached villas and apartment living.
All villas and apartments have been designed to provide open plan living areas, relating directly to Northern-orientated covered outdoor spaces to maximise solar design principles.
Substantial recreation facilities were also included in the design, including indoor pool, gym, bar and dining areas.
Fig Tree Point
Located in the picturesque Toronto in the Lake Macquarie region, the Fig Tree Point aged care facility project included an 81 bed, four level and five wing development.
The facility offers a lakeside lifestyle that most people dream about. Here, residents can enjoy spectacular views, take part in stimulating lifestyle activities, or simply relax in this sanctuary.
Uniting Koombahla Aged Care Facility
RFBI Dubbo
RFBI Dubbo Masonic Village includes a 70-bed residential aged care village, which opened in May 2017.
The Marline team designed services for an onsite state-of-the-art kitchen, community centre and numerous other facilities to integrate and complement the design of the building.
Scenic Lodge
Scenic Lodge is a 55 room residential aged care facility offering extra services and low care accommodation.
The design of Scenic Lodge is one of a domestic scale building form broken into two wings that are linked via service and communal areas internally and landscaped courtyards externally.
The building incorporates domestic style air conditioning in resident’s rooms to provide the feel of still being at home, while the warm water system, nurse call and all other NSW Health required services are kept out of sight where possible to promote the homely atmosphere.
Stockland Green Hills
The redevelopment of the Stockland Green Hills shopping centre at East Maitland commenced in 2017 and was inaugurated in early 2018. The $377 million redevelopment doubled the size of the centre and added a second level.
Constructed by Brookfield Multiplex as lead contractor, this retail engineering project included the installation of energy-efficient lighting and central air conditioning, and maximised use of natural daylight. The ground level was expanded and featured the same Big W, Coles and Woolworths, as well as new stores including Harris Scarfe, JB Hi-Fi HOME, a new relocated Best & Less, The Reject Shop, a new fresh food precinct and additional 80 stores. The two level H&M store opened on both ground level and level one.
New stores on level one included David Jones, Target and 100 speciality stores. Level one also featured a new, relocated food court, an outdoor restaurant precinct known as “The Courtyard” with seating for 1000 diners and has unique LED light trees, and a Timezone which features a bowling alley, laser tag and arcade games.
Level one also has escalator access to P6 car park and Hoyts Cinema. The seven screen Hoyts cinema opened on 9 June 2018 and features two 40-seat Lux theatres and two Xtremescreens and three regular screens.
Stockland Shellharbour
Located in one of the largest areas of the Illawarra region, Stockland Shellharbour includes Woolworths, Coles, K-mart and over 220 specialty stores and services.
From 2012-2013 this retail engineering project was designed in line with high environmental standards and has been awarded a 4-star Green Star – Retail Centre Design rating by the Green Building Council of Australia. The 4 stars represent ‘Best Practice’ in environmentally sustainable building practices.
Coles Port Macquarie
The Coles Port Macquarie retail engineering project, once an existing council carpark, was redeveloped to include a retail centre with a Coles supermarket and a central bus terminal. The development includes a tenancy of 4,100 square metres, three specialty shops and car parking for over 300 cars.
Hansen Yuncken proposed an alternative design with their winning tender. We developed a design for the plumbing contractor to fit the scheme further during the Early Contractor Involvement phase.
Port Macquarie Business Park
Thrumster Business Park is a commercial development located on the edge of Port Macquarie’s CBD. The park is divided into two precincts: precinct one has been developed for community use, whereas precinct two has been planned for traditional industrial applications.
The lots range in size from 1,200 square metres up to 4,500 square metres, offering flexibility to extend for future growth for businesses.
Belmont 16s – The Boat Shed Bar + Galley
The Boat Shed was originally a large boat storage area that was attached to the side of the Belmont 16-foot sailing club.
The overall 1,000 square meter open floor design includes a sports lounge with a central bar, TAB facilities, a snooker room, outdoor gaming lounge, a dedicated kitchen serving the main floor area, and a dining terrace looking over Lake Macquarie.
The design of the building services required detailed and thorough coordination with the team of architects, to allow the installation of all services to fit within the existing structure. The end solution was a seamless integration of the required services into the complete, newly created architectural design.
Scenic Luxury Cruises & Tours
The client’s brief for this commercial engineering project was a new building and fit-out that would be representative of the level of presentation that guests would experience in their tour package.
This project involved a comprehensive renovation, and an additional two levels to a 1960s office building – which was originally built for Eagle Insurance.
Battlesticks at Scratchleys
Battlesticks at Scratchleys operates as a semi-independent tapas bar alongside the existing ‘Scratchleys’ – the iconic restaurant located over the Hunter River water on Newcastle’s unmistakable harbour foreshore.
The construction works on this commercial engineering project cleverly bridged between the foreshore and a former sea-plane loading platform, requiring no new sea piles or impact on the harbour.
The design of Battlesticks began with the team doing a careful site analysis and identifying the area as a historical place for food gathering for Indigenous Australians.
Doyalson RSL
The transformation of Doyalson RSL included increased lounge and socialisation spaces and unique banquet seating arrangements.
The most recent update to the club was a two-storey addition, which offers a new ‘Active Fitness’ gym, with an alfresco Smokehouse and craft beer garden above.

