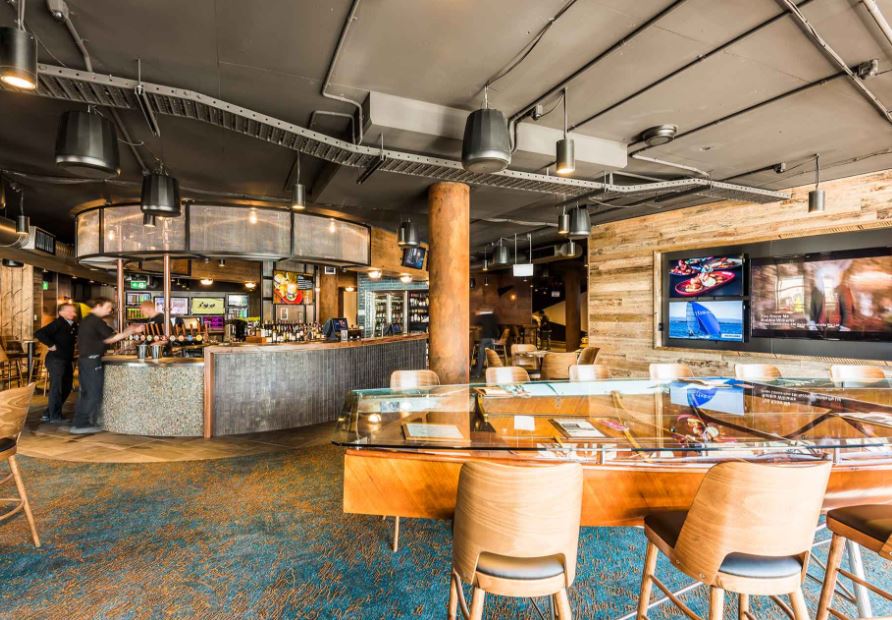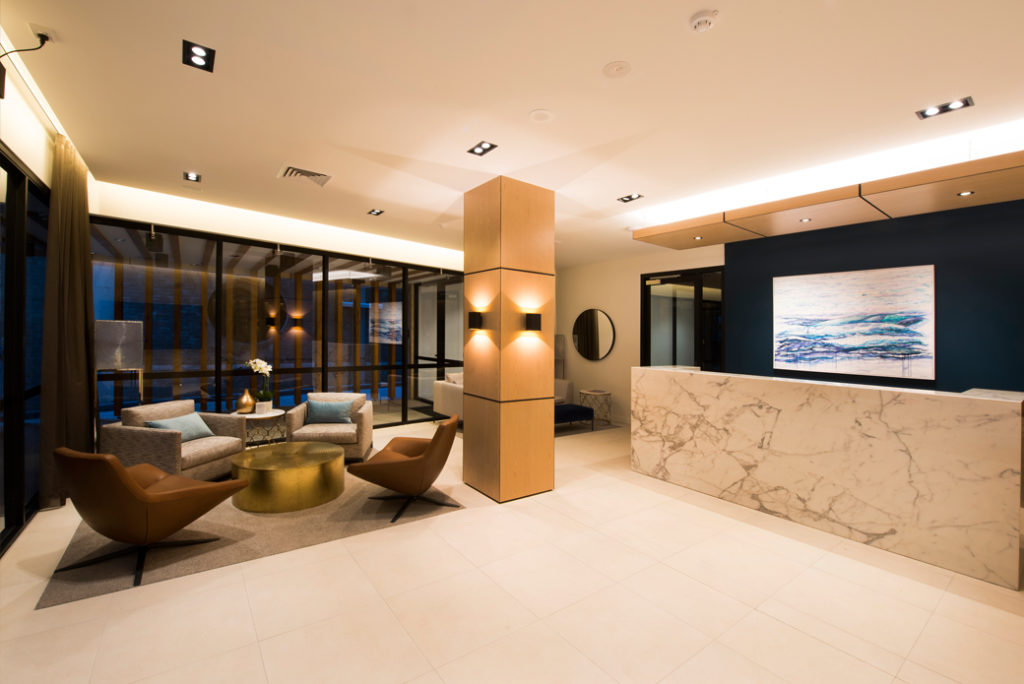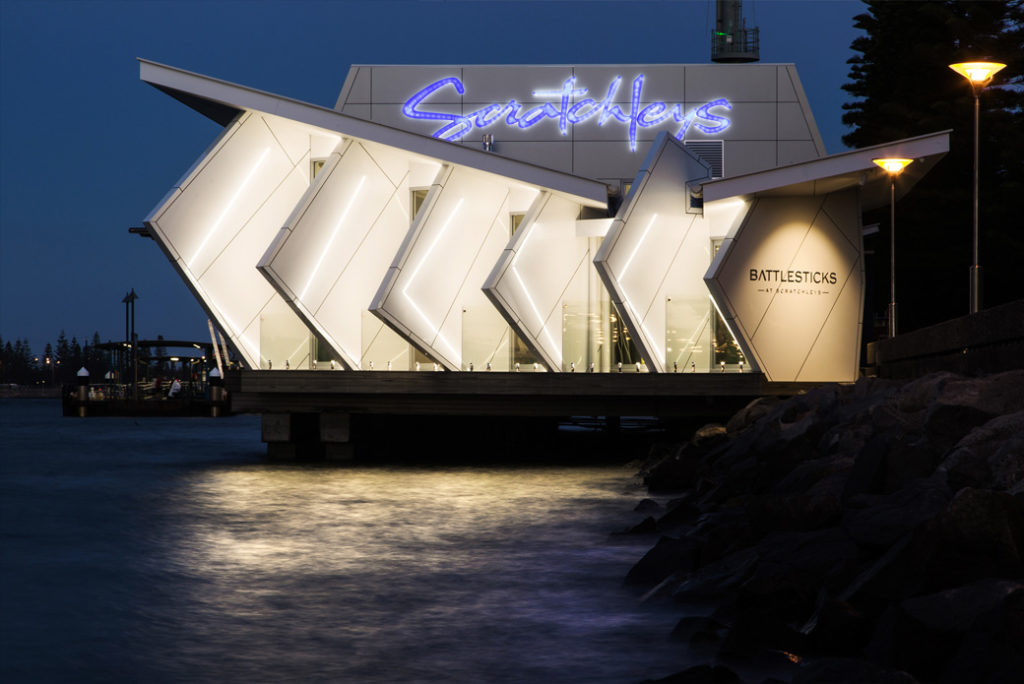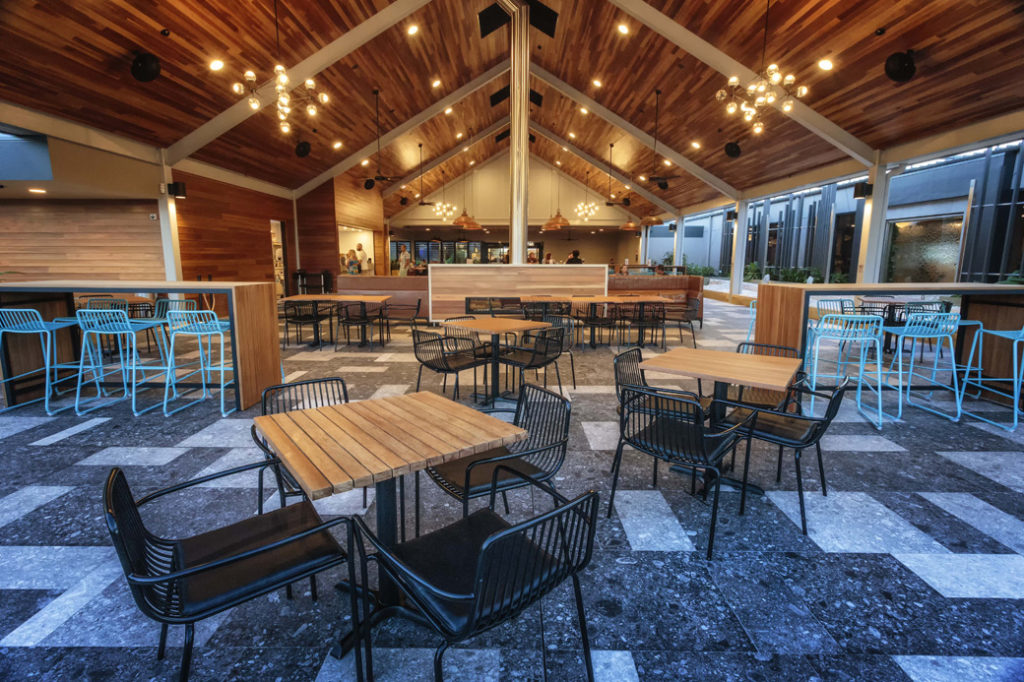
Commercial Engineering Projects
Is your commercial project missing a multi-disciplined engineering solution? We’re here to simplify the development process, by providing unique and integrated solutions.
Commercial engineering project highlights
Over the years, we have worked across multiple commercial projects, get in touch with us to find out how we can assist you. Some of the highlighted projects include:
Port Macquarie Business Park
Thrumster Business Park is a commercial development located on the edge of Port Macquarie’s CBD. The park is divided into two precincts: precinct one has been developed for community use, whereas precinct two has been planned for traditional industrial applications.
The lots range in size from 1,200 square metres up to 4,500 square metres, offering flexibility to extend for future growth for businesses.
Belmont 16s - The Boat Shed Bar + Galley
The Boat Shed was originally a large boat storage area that was attached to the side of the Belmont 16-foot sailing club.
The overall 1,000 square meter open floor design includes a sports lounge with a central bar, TAB facilities, a snooker room, outdoor gaming lounge, a dedicated kitchen serving the main floor area, and a dining terrace looking over Lake Macquarie.
The design of the building services required detailed and thorough coordination with the team of architects, to allow the installation of all services to fit within the existing structure. The end solution was a seamless integration of the required services into the complete, newly created architectural design.
Scenic Luxury Cruises & Tours
The client’s brief for this commercial engineering project was a new building and fit-out that would be representative of the level of presentation that guests would experience in their tour package.
This project involved a comprehensive renovation, and an additional two levels to a 1960s office building – which was originally built for Eagle Insurance.
Battlesticks at Scratchleys
Battlesticks at Scratchleys operates as a semi-independent tapas bar alongside the existing ‘Scratchleys’ – the iconic restaurant located over the Hunter River water on Newcastle’s unmistakable harbour foreshore.
The construction works on this commercial engineering project cleverly bridged between the foreshore and a former sea-plane loading platform, requiring no new sea piles or impact on the harbour.
The design of Battlesticks began with the team doing a careful site analysis and identifying the area as a historical place for food gathering for Indigenous Australians.
Doyalson RSL
The transformation of Doyalson RSL included increased lounge and socialisation spaces and unique banquet seating arrangements.
The most recent update to the club was a two-storey addition, which offers a new ‘Active Fitness’ gym, with an alfresco Smokehouse and craft beer garden above.




