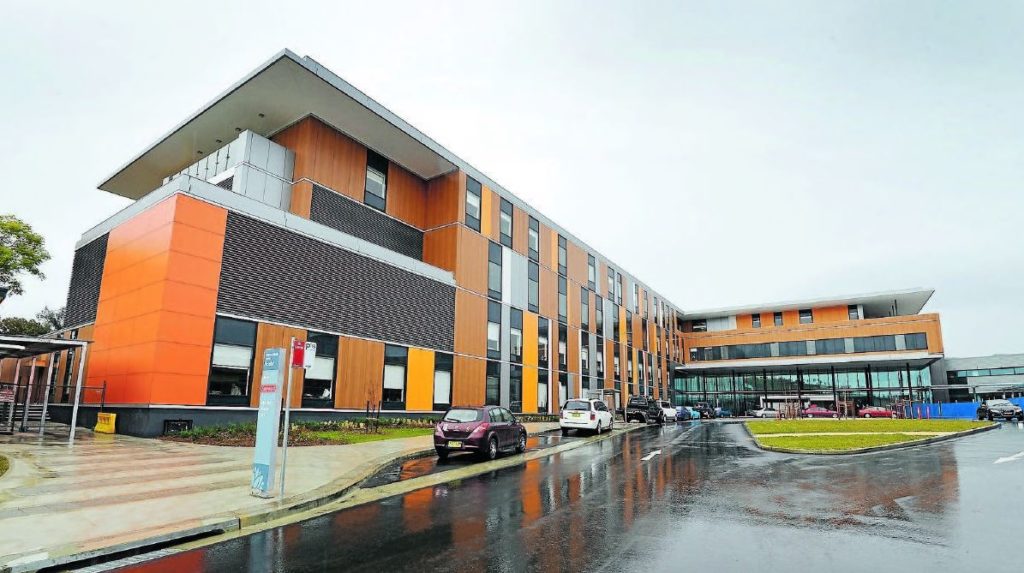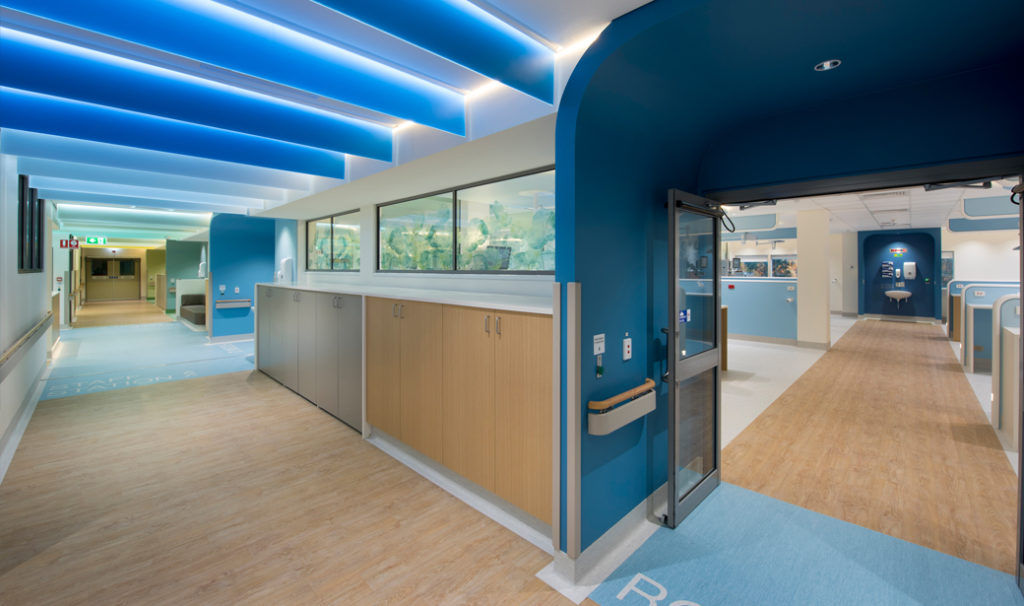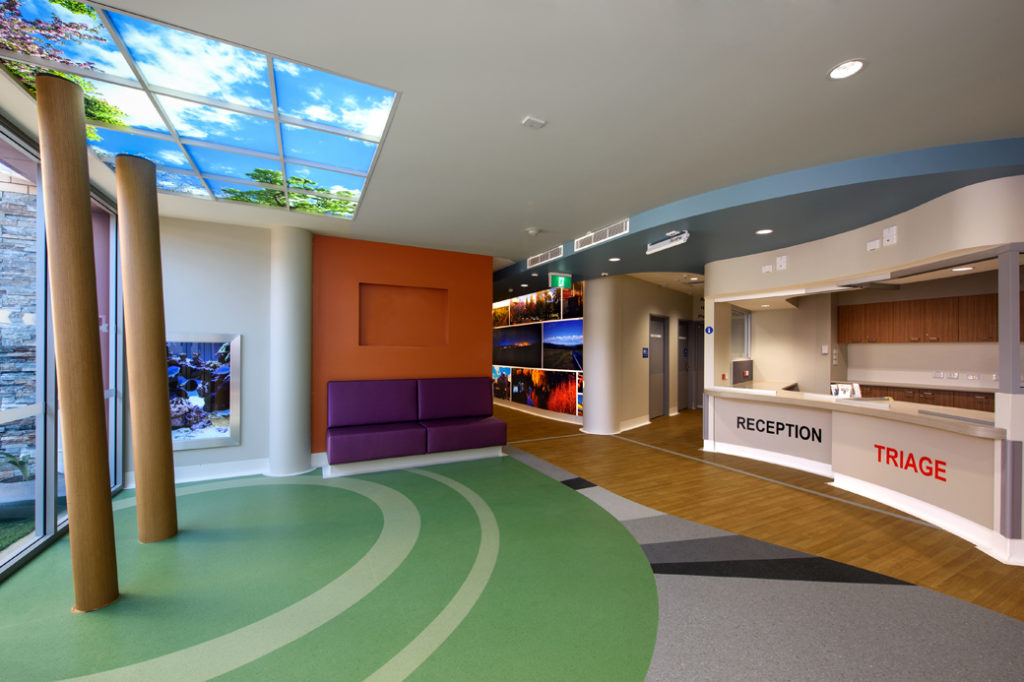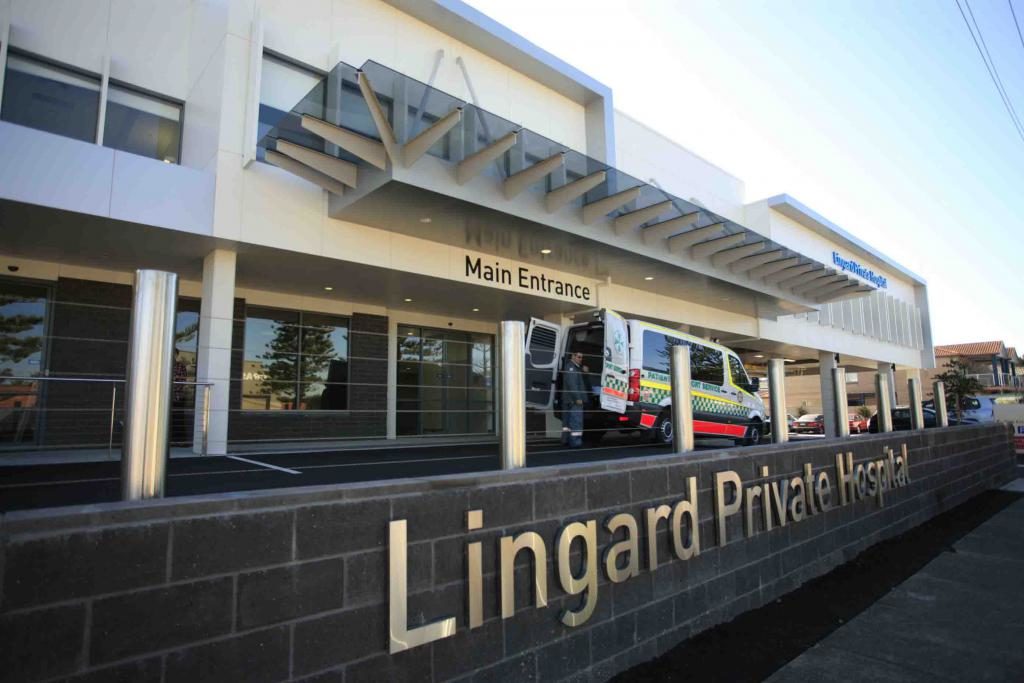
Health
Marline’s broad scope of health engineering projects
Since we were founded in 1975, we have worked on hundreds of health engineering projects around Australia. From the Hunter Region to the Far West, we go anywhere to get the job done.
At Marline, we are committed to delivering a range of services that fulfil all project requirements. By offering a personal, hands-on and solution-driven approach to all of our services, we have been able to successfully build trusting relationships with our clients. This has led to us become the first point of call for our clients.
Health engineering project highlights
Take a look at some of our project highlights over the years!
Tamworth Hospital
Tamworth Hospital Redevelopment Acute Services provides a hub for medical, surgical and other specialties in the region. The hospital includes a consultancy outreach and support program and offers complex disease management across the whole community.
This $220 million value project was referred to us by a plumbing contractor, who needed a team to carry out the hydraulic design finalisation and workshop drawings. The drawings were completed in REVIT which was utilised to carry out the full coordination of this project.
JHCH Neonatal Intensive Care Unit
John Hunter Children’s Hospital Stage 1 redevelopment included a new special care intensive unit, encompassing clinical spaces, a family wing, and dedicated palliative care spaces.
We worked closely with EJE Architecture to provide a specialist lighting design, as this was a primary design consideration throughout the planning process. This engineering project included utilising indirect and natural lighting throughout the unit as much as possible.
Muswellbrook Hospital Emergency Department
The $6.5m Muswellbrook Hospital Emergency Department was designed and documented by EJE to enable the delivery of a modern and augmented approach to the provision of emergency care in an environment that improved patient flows and internal and external functional relationships.
The design for the 1000m2 Emergency Department promoted contemporary models of emergency care by providing distinct and flexible functional areas including new resuscitation bays, treatment beds, fast track patient care facilities, paediatric treatment rooms, isolation rooms, dedicated consult rooms, nursing and ambulance triage areas, safe assessment treatment facilities, and separate staff office accommodation and amenities.
The public waiting area incorporated an innovative indoor/outdoor courtyard waiting space, which avoids the institutional experience, which historically has been endured by patients and visitors in hospital emergency facilities at times of trauma and stress.
Gosford North Private Hospital
The $50 million update to Gosford North Private Hospital included works to a new operating theatre, a new medical records area, admissions area, as well as refurbishments to the existing wards.
In collaboration with HeatheCare, HSPC and Red Eye Constructions, we have worked on this project since 2010 assisting with multiple projects. The most recent job we completed for them was a new four storey building and operating theatre expansion.
Lingard Private Hospital
The $40 million refurbishment of Lingard Private Hospital has been an ongoing project over the past 10 years. The redevelopment project to date, has included a new operating theatre, a new recovery area, a new 1500 square metre Oncology Department, and refurbishments to the existing wards.




